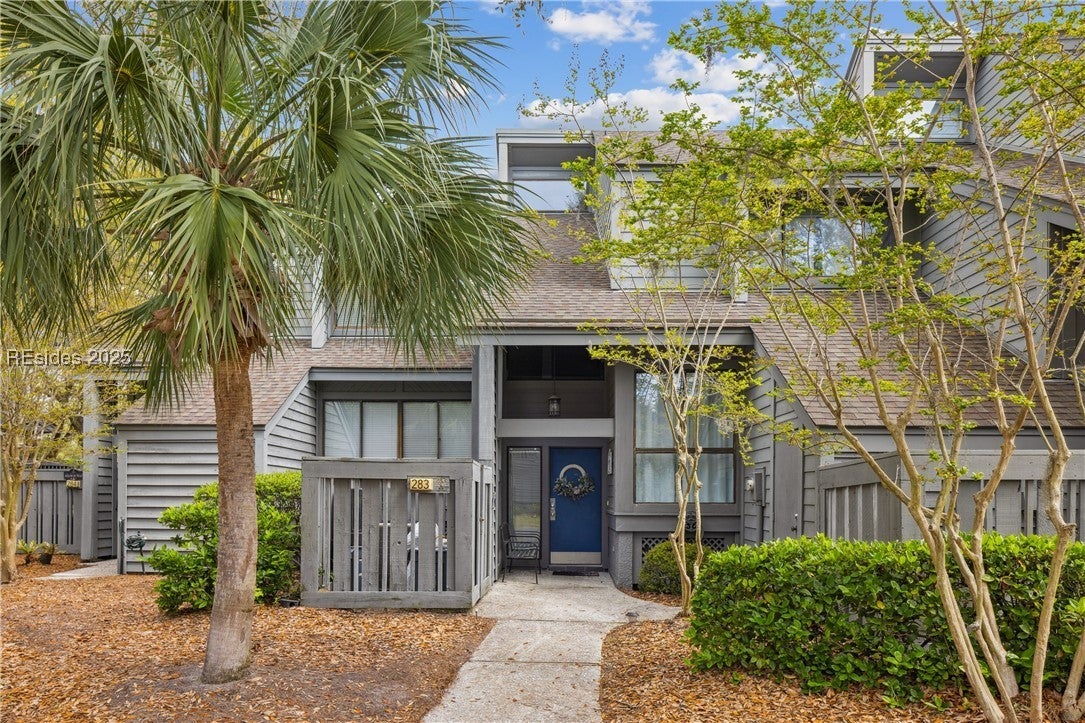Hi There! Is this Your First Time?
Did you know if you Register you have access to free search tools including the ability to save listings and property searches? Did you know that you can bypass the search altogether and have listings sent directly to your email address? Check out our how-to page for more info.
- Price$875,000
- Beds3
- Baths3
- SQ. Feet1,576
- Built1981
59 Carnoustie Road 283, Hilton Head Island
Discover this stunning 3-bed, 3-bath villa, offering nearly 1,600 sq. ft. of sophisticated living space. This coastal modern home boasts quartz countertops, soft-close cabinetry, a glass tile backsplash, LVP flooring, and smooth ceilings. Enjoy luxurious tile showers, new appliances, modern lighting, and crown molding throughout. Step outside to an extended private deck with serene double fairway views, just moments from the pool. Perfect as a maintenance-free primary home, second home, or income-generating short-term rental. Just a short distance to Palmetto Dunes’ beautiful beaches, dining, tennis, pickleball, and championship golf courses.
Essential Information
- MLS #452231
- Price$875,000
- Bedrooms3
- Bathrooms3.00
- Full Baths3
- Square Footage1,576
- Acres0.00
- Year Built1981
- TypeResidential
- Sub-TypeCondominium
- StyleMulti-Level
- StatusActive Under Contract
Amenities
- AmenitiesGarden Area, Pool, Guard, Trail(s)
- ParkingUnassigned
- ViewGolf Course
- Has PoolYes
- PoolFree Form, Other, Community
Exterior
- ExteriorDeck,PavedDriveway,Porch,Patio,OutdoorGrill
- Exterior FeaturesDeck, Paved Driveway, Porch, Patio, Outdoor Grill
- WindowsOther, Window Treatments
- RoofAsphalt
- ConstructionBlock, Stucco, Wood Siding
Listing Details
- Listing AgentTaylor Boatman
- Listing OfficeDaniel Ravenel Sotheby's International Realty
Community Information
- Address59 Carnoustie Road 283
- AreaPalmetto Dunes/Shelter Cove
- SubdivisionInverness Side
- CityHilton Head Island
- CountyBeaufort
- StateSC
- Zip Code29928
Interior
- InteriorLuxury Vinyl, Luxury Vinyl Plank, Tile
- Interior FeaturesCathedral Ceiling(s), High Ceilings, Multiple Closets, Smooth Ceilings, Separate Shower, Upper Level Primary, Unfinished Walls, Vaulted Ceiling(s), Window Treatments, Entrance Foyer, Eat-in Kitchen, Pantry
- AppliancesDryer, Dishwasher, Disposal, Microwave, Oven, Refrigerator, Washer
- HeatingCentral, Electric, Heat Pump
- CoolingCentral Air, Electric, Heat Pump
Additional Information
- Days on Market22
- HOA Fees556
Property Listed by: Daniel Ravenel Sotheby's International Realty
 We do not attempt to independently verify the currency, completeness, accuracy or authenticity of the data contained herein. All area measurements and calculations are approximate and should be independently verified. Data may be subject to transcription and transmission errors. Accordingly, the data is provided on an “as is” “as available” basis only and may not reflect all real estate activity in the market. © 2025 REsides, Inc. All rights reserved. Certain information contained herein is derived from information, which is the licensed property of, and copyrighted by, REsides, Inc
We do not attempt to independently verify the currency, completeness, accuracy or authenticity of the data contained herein. All area measurements and calculations are approximate and should be independently verified. Data may be subject to transcription and transmission errors. Accordingly, the data is provided on an “as is” “as available” basis only and may not reflect all real estate activity in the market. © 2025 REsides, Inc. All rights reserved. Certain information contained herein is derived from information, which is the licensed property of, and copyrighted by, REsides, Inc































































