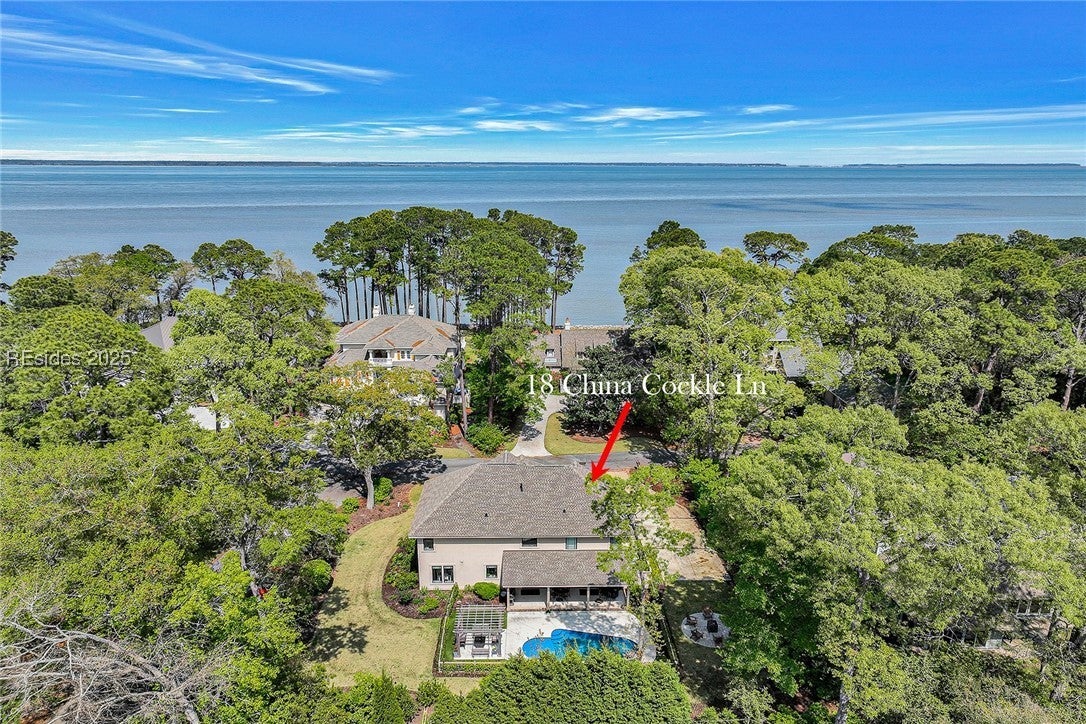Hi There! Is this Your First Time?
Did you know if you Register you have access to free search tools including the ability to save listings and property searches? Did you know that you can bypass the search altogether and have listings sent directly to your email address? Check out our how-to page for more info.
- Price$2,250,000
- Beds5
- Baths4
- SQ. Feet3,600
- Acres0.34
- Built2021
18 China Cockle Lane, Hilton Head Island
Discover this exquisite Low Country custom home built in 2021, perfectly positioned second row to the Sound at Port Royal. Featuring 5 spacious bedrooms and 4 baths, every detail is meticulously crafted. Relax in the warmth of the stunning Savannah Brick fireplace, or gather in a chef's kitchen showcasing handmade custom cabinets designed with superior depth. Step outside into a beautifully landscaped, fenced yard, offering privacy and serenity around a heated free-form pool. Located within Hilton Head Plantation, enjoy exceptional amenities including golf, tennis, dining, and more. Southern charm meets modern luxury—welcome home.
Essential Information
- MLS #451878
- Price$2,250,000
- Bedrooms5
- Bathrooms4.00
- Full Baths4
- Square Footage3,600
- Acres0.34
- Year Built2021
- TypeResidential
- Sub-TypeSingle Family Residence
- StyleTwo Story
- StatusActive
Amenities
- AmenitiesPool, Guard, Clubhouse
- ParkingGarage
- # of Garages2
- GaragesTwo Car Garage
- ViewLandscaped
- Has PoolYes
- PoolFree Form, Electric Heat, Other, Community
Exterior
- ExteriorFence,SprinklerIrrigation,Porch
- Exterior FeaturesFence, Sprinkler/Irrigation, Porch
- WindowsImpact Glass, Window Treatments, Storm Window(s)
- RoofAsphalt
- ConstructionStucco
Listing Details
- Listing AgentDavid Gerwels
- Listing OfficeEXP Realty LLC
Community Information
- Address18 China Cockle Lane
- AreaHilton Head Plantation
- SubdivisionShell Streets
- CityHilton Head Island
- CountyBeaufort
- StateSC
- Zip Code29926
Interior
- InteriorLuxury Vinyl, Luxury Vinyl Plank
- Interior FeaturesAttic, Ceiling Fan(s), Fireplace, Multiple Closets, Smooth Ceilings, Separate Shower, Smart Thermostat, Upper Level Primary, Window Treatments, Eat-in Kitchen, Pantry, Tray Ceiling(s)
- AppliancesConvection Oven, Dryer, Dishwasher, Disposal, Microwave, Oven, Refrigerator, Washer, Tankless Water Heater, Gas Range
- HeatingCentral, Electric
- CoolingCentral Air, Electric
- FireplaceYes
- # of Stories2
Additional Information
- Days on Market23
Property Listed by: EXP Realty LLC
 We do not attempt to independently verify the currency, completeness, accuracy or authenticity of the data contained herein. All area measurements and calculations are approximate and should be independently verified. Data may be subject to transcription and transmission errors. Accordingly, the data is provided on an “as is” “as available” basis only and may not reflect all real estate activity in the market. © 2025 REsides, Inc. All rights reserved. Certain information contained herein is derived from information, which is the licensed property of, and copyrighted by, REsides, Inc
We do not attempt to independently verify the currency, completeness, accuracy or authenticity of the data contained herein. All area measurements and calculations are approximate and should be independently verified. Data may be subject to transcription and transmission errors. Accordingly, the data is provided on an “as is” “as available” basis only and may not reflect all real estate activity in the market. © 2025 REsides, Inc. All rights reserved. Certain information contained herein is derived from information, which is the licensed property of, and copyrighted by, REsides, Inc

































































