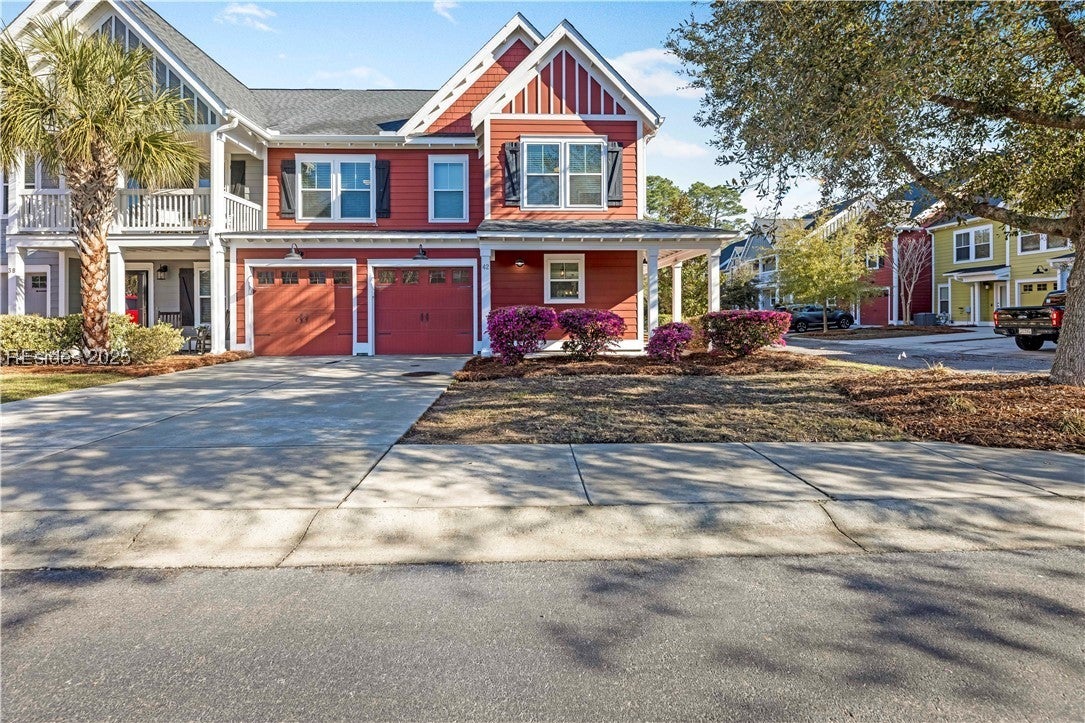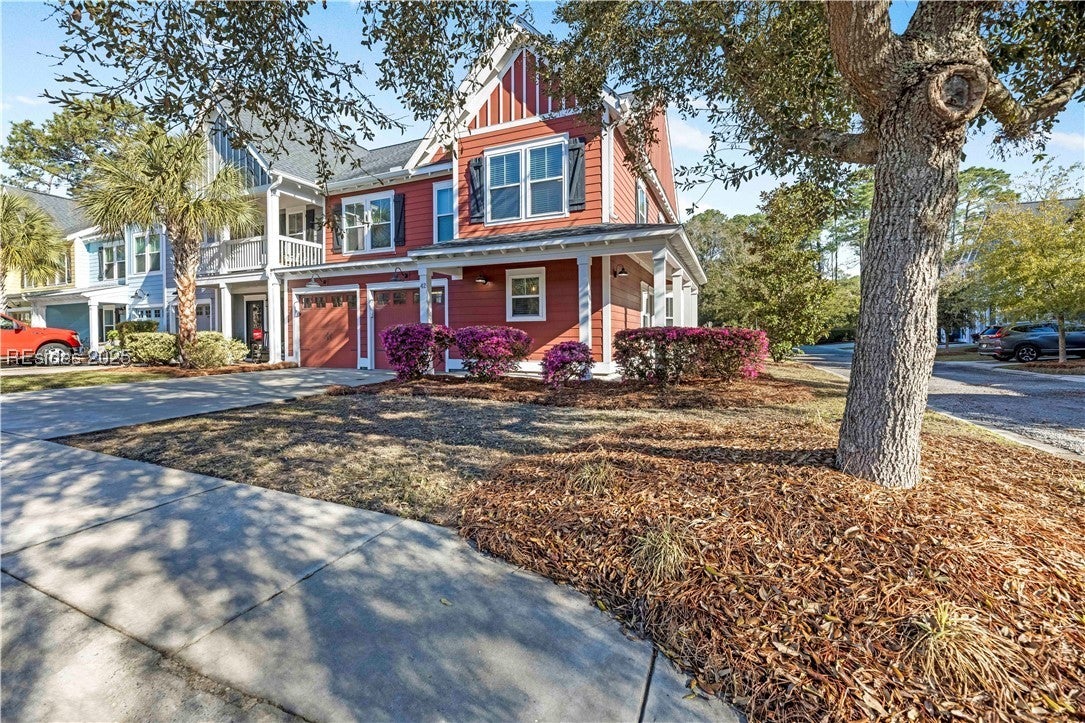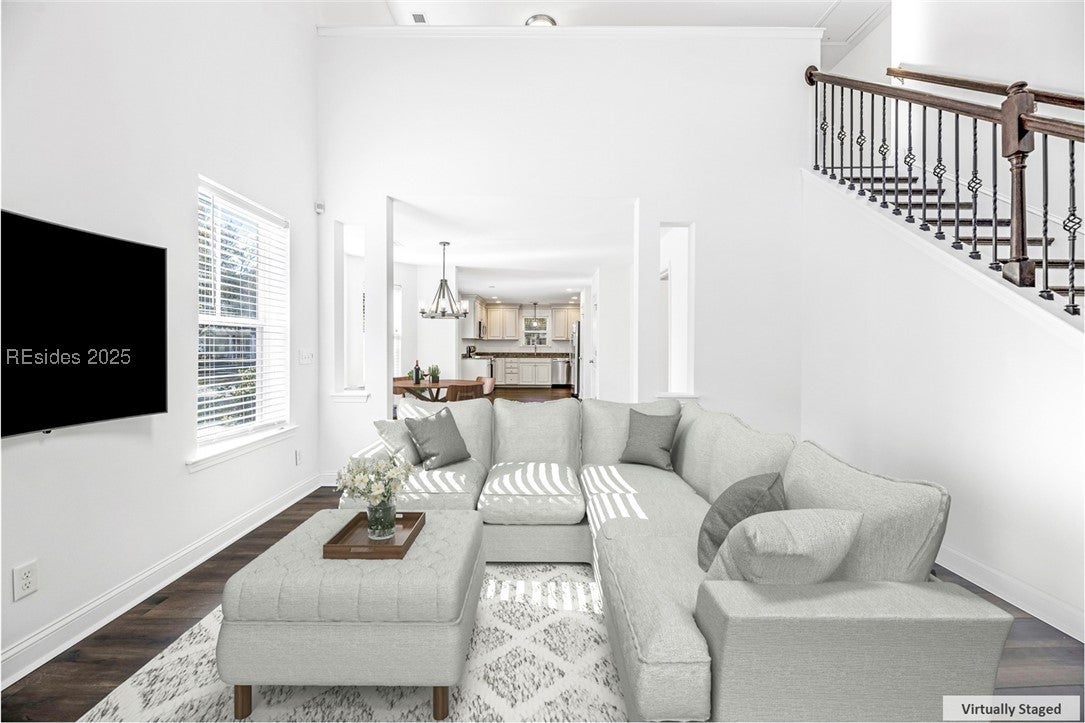Hi There! Is this Your First Time?
Did you know if you Register you have access to free search tools including the ability to save listings and property searches? Did you know that you can bypass the search altogether and have listings sent directly to your email address? Check out our how-to page for more info.
- Price$660,000
- Beds4
- Baths3
- SQ. Feet2,231
- Acres0.06
- Built2015
42 Dustin Loop, Bluffton
Location! Location! Location! Rarely available end unit in Kirk’s Bluff! Walk to Promenade shops, restaurants, Farmer’s Market, Arts & Seafood Festival, Mayfest, and more. Take your golf cart or stroll to the May River via Calhoun St. Public Dock & Wright Family Park. Newly updated with all new flooring & fresh paint. Primary bedroom on main with ensuite & tray ceiling. Three spacious bedrooms + loft upstairs, all with ceiling fans. New range, dishwasher, and lighting fixtures. Lives like a single-family home with open space, firepit, and pond views. HOA covers exterior insurance, maintenance & landscaping—maintenance-free living in Old Town!
Essential Information
- MLS #451567
- Price$660,000
- Bedrooms4
- Bathrooms3.00
- Full Baths3
- Half Baths1
- Square Footage2,231
- Acres0.06
- Year Built2015
- TypeResidential
- Sub-TypeTownhouse
- StatusActive
Amenities
- AmenitiesFire Pit, Gas
- ParkingGarage
- # of Garages2
- GaragesTwo Car Garage
- ViewLagoon
- PoolNone
Exterior
- ExteriorEnclosedPorch
- Exterior FeaturesEnclosed Porch
- WindowsOther, Window Treatments
- RoofAsphalt
- ConstructionComposite Siding
Listing Details
- Listing AgentThe Ken Oliver Team
- Listing OfficeDunes Real Estate
Community Information
- Address42 Dustin Loop
- AreaBluffton/General
- SubdivisionOld Town Bluffton
- CityBluffton
- CountyBeaufort
- StateSC
- Zip Code29910
Interior
- InteriorLuxury Vinyl, Luxury Vinyl Plank, Tile
- Interior FeaturesCeiling Fan(s), Main Level Primary, Multiple Closets, New Paint, Pull Down Attic Stairs, Smooth Ceilings, Separate Shower, Window Treatments, Loft, Eat-in Kitchen, Tray Ceiling(s)
- AppliancesDryer, Dishwasher, Disposal, Microwave, Oven, Range, Refrigerator, Stove, Washer, Freezer, Ice Maker
- HeatingCentral, Heat Pump
- CoolingCentral Air, Heat Pump
Additional Information
- Days on Market21
Property Listed by: Dunes Real Estate
 We do not attempt to independently verify the currency, completeness, accuracy or authenticity of the data contained herein. All area measurements and calculations are approximate and should be independently verified. Data may be subject to transcription and transmission errors. Accordingly, the data is provided on an “as is” “as available” basis only and may not reflect all real estate activity in the market. © 2025 REsides, Inc. All rights reserved. Certain information contained herein is derived from information, which is the licensed property of, and copyrighted by, REsides, Inc
We do not attempt to independently verify the currency, completeness, accuracy or authenticity of the data contained herein. All area measurements and calculations are approximate and should be independently verified. Data may be subject to transcription and transmission errors. Accordingly, the data is provided on an “as is” “as available” basis only and may not reflect all real estate activity in the market. © 2025 REsides, Inc. All rights reserved. Certain information contained herein is derived from information, which is the licensed property of, and copyrighted by, REsides, Inc

















































