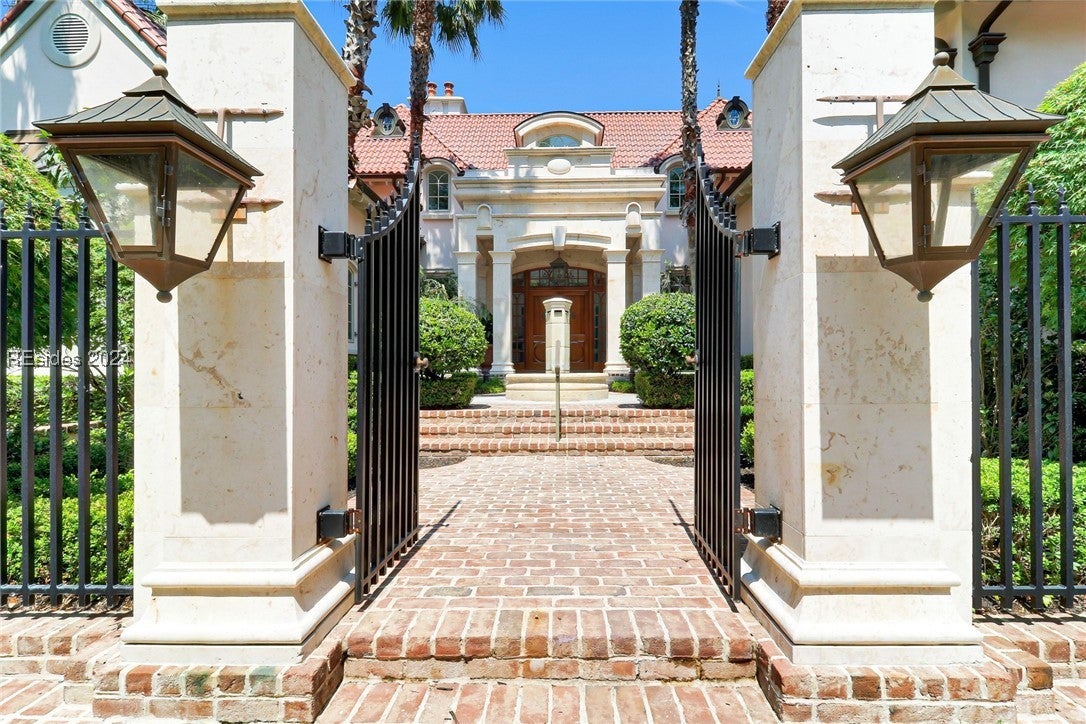Hi There! Is this Your First Time?
Did you know if you Register you have access to free search tools including the ability to save listings and property searches? Did you know that you can bypass the search altogether and have listings sent directly to your email address? Check out our how-to page for more info.
- Price$3,500,000
- Beds4
- Baths5
- SQ. Feet6,828
- Acres0.57
- Built2006
15 Harrogate Drive, Hilton Head Island
This is truly one of the most magnificent homes in all of Wexford and Hilton Head. Combining European-inspired architecture with modern, functional design, this one-of-a-kind residence showcases exceptional attention to detail. The 6,828 sq. ft. home offers 4 bedrooms, 5 full baths, & 2 half baths. Notable features include a tile roof, Walnut coffered & Beamed ceilings, and French doors in the living room that open to a large porch with an infinity-edge pool. Exceptional floorplan with the primary suite on the first floor, 3 bedrooms upstairs, 3-car rear-entry garage, & spacious outdoor living area.
Essential Information
- MLS #447291
- Price$3,500,000
- Bedrooms4
- Bathrooms5.00
- Full Baths5
- Half Baths2
- Square Footage6,828
- Acres0.57
- Year Built2006
- TypeResidential
- Sub-TypeSingle Family Residence
- StyleTwo Story
- StatusActive
Amenities
- AmenitiesClubhouse, Golf Course, Guard, Marina, Pickleball, Restaurant, Tennis Court(s)
- ParkingThree or more Spaces
- # of Garages3
- GaragesThree Car Garage
- ViewGolf Course
- PoolFree Form, Lap, Other
Exterior
- ExteriorCourtyard,Deck,SprinklerIrrigation,PavedDriveway,Porch,OutdoorGrill
- Exterior FeaturesSprinkler/Irrigation, Paved Driveway, Courtyard, Deck, Outdoor Grill, Porch
- WindowsInsulated Windows
- RoofSlate
- ConstructionStucco, Block, Masonry, Steel
Listing Details
- Listing AgentThe Wedgeworth Team
- Listing OfficeCharter One Realty
Community Information
- Address15 Harrogate Drive
- AreaWexford
- SubdivisionWexford
- CityHilton Head Island
- CountyBeaufort
- StateSC
- Zip Code29928
Interior
- InteriorStone, Carpet
- Interior FeaturesWet Bar, Bookcases, Built-in Features, Elevator, Fireplace, Main Level Primary, Multiple Closets, Smooth Ceilings, Central Vacuum, Entrance Foyer, Eat-in Kitchen, Cable TV, Wine Cellar
- AppliancesDryer, Dishwasher, Microwave, Refrigerator, Washer, Ice Maker, Range, Self Cleaning Oven, Warming Drawer
- HeatingCentral, Electric, Heat Pump
- CoolingCentral Air, Electric, Heat Pump
- FireplaceYes
- # of Stories2
Additional Information
- Days on Market202
Property Listed by: Charter One Realty
 We do not attempt to independently verify the currency, completeness, accuracy or authenticity of the data contained herein. All area measurements and calculations are approximate and should be independently verified. Data may be subject to transcription and transmission errors. Accordingly, the data is provided on an “as is” “as available” basis only and may not reflect all real estate activity in the market. © 2025 REsides, Inc. All rights reserved. Certain information contained herein is derived from information, which is the licensed property of, and copyrighted by, REsides, Inc
We do not attempt to independently verify the currency, completeness, accuracy or authenticity of the data contained herein. All area measurements and calculations are approximate and should be independently verified. Data may be subject to transcription and transmission errors. Accordingly, the data is provided on an “as is” “as available” basis only and may not reflect all real estate activity in the market. © 2025 REsides, Inc. All rights reserved. Certain information contained herein is derived from information, which is the licensed property of, and copyrighted by, REsides, Inc












































































