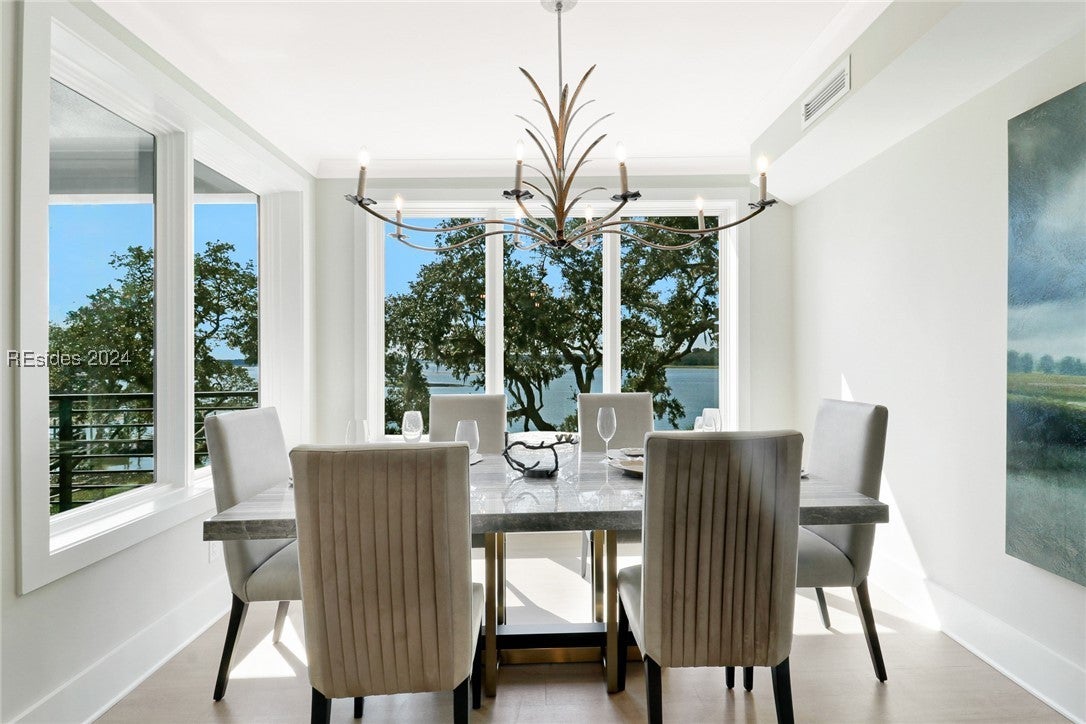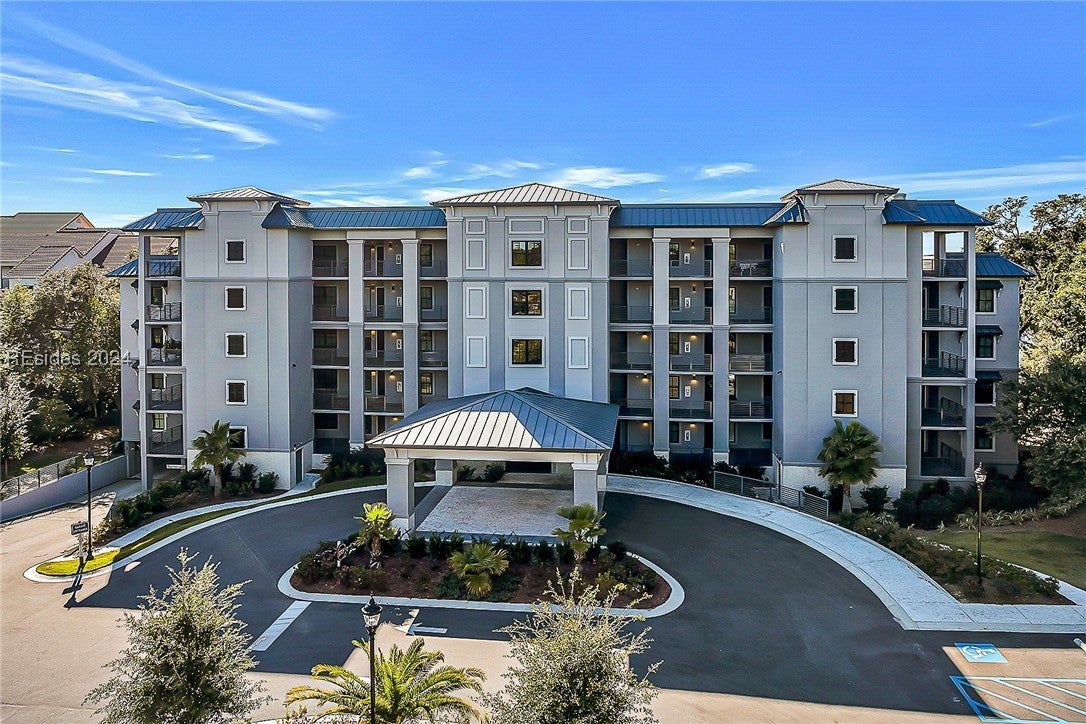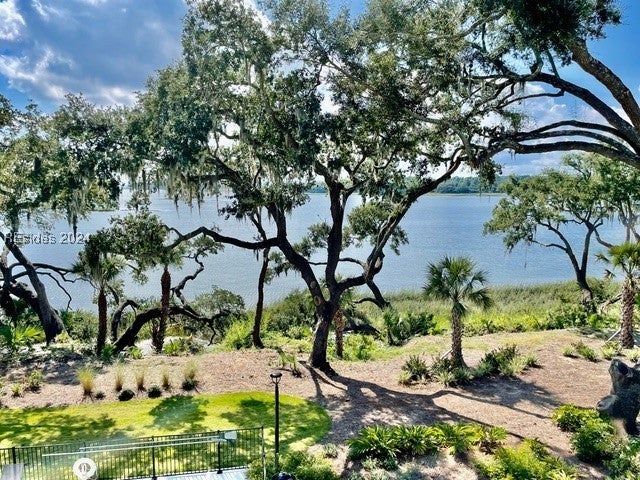Hi There! Is this Your First Time?
Did you know if you Register you have access to free search tools including the ability to save listings and property searches? Did you know that you can bypass the search altogether and have listings sent directly to your email address? Check out our how-to page for more info.
- Price$1,599,000
- Beds3
- Baths3
- SQ. Feet2,108
- Built2021
63 Skull Creek Drive 302, Hilton Head Island
Imagine living in luxury at The Charles, where every day begins on the Skull Creek & ends w sunset views. This never-lived-in 3BR, 3.5BA condo on the 3rd floor invites you to relax by the elegant fireplace or step onto the serene balcony to soak in the scenery. Thoughtfully designed with 9ft. ceilings, custom light fixtures, the space feels both refined & welcoming. The gourmet kitchen, complete w pantry & wine bar, is perfect for entertaining. Unwind in the spa-like primary suite w soaking tub & walk-in shower. Amenities include: pool,outdoor fireplace,covered parking/storage & community room,this condo offers a lifestyle of ease & elegance.
Essential Information
- MLS #447235
- Price$1,599,000
- Bedrooms3
- Bathrooms3.00
- Full Baths3
- Half Baths1
- Square Footage2,108
- Acres0.00
- Year Built2021
- TypeResidential
- Sub-TypeCondominium
- StyleFlat
- StatusActive
Amenities
- AmenitiesBusiness Center, Elevator(s), Fire Pit, Barbecue, Pool, Guard, Storage
- ParkingAssigned, Underground
- ViewWater
- Is WaterfrontYes
- Has PoolYes
- PoolCommunity
Exterior
- ExteriorBalcony
- Exterior FeaturesBalcony
- WindowsImpact Glass
- RoofOther
- ConstructionUnknown
Listing Details
- Listing AgentChristina Forbis
- Listing OfficeCharter One Realty
Community Information
- Address63 Skull Creek Drive 302
- AreaHilton Head Plantation
- SubdivisionSkull Creek
- CityHilton Head Island
- CountyBeaufort
- StateSC
- Zip Code29926
Interior
- InteriorTile, Engineered Hardwood
- Interior FeaturesCeiling Fan(s), Fireplace, Multiple Closets, Smooth Ceilings, Separate Shower, Pantry, Cable TV
- AppliancesDishwasher, Disposal, Gas Range, Microwave, Refrigerator, Wine Cooler
- HeatingCentral, Electric
- CoolingCentral Air, Electric
- FireplaceYes
Additional Information
- Days on Market189
- HOA Fees973.16
Property Listed by: Charter One Realty
 We do not attempt to independently verify the currency, completeness, accuracy or authenticity of the data contained herein. All area measurements and calculations are approximate and should be independently verified. Data may be subject to transcription and transmission errors. Accordingly, the data is provided on an “as is” “as available” basis only and may not reflect all real estate activity in the market. © 2025 REsides, Inc. All rights reserved. Certain information contained herein is derived from information, which is the licensed property of, and copyrighted by, REsides, Inc
We do not attempt to independently verify the currency, completeness, accuracy or authenticity of the data contained herein. All area measurements and calculations are approximate and should be independently verified. Data may be subject to transcription and transmission errors. Accordingly, the data is provided on an “as is” “as available” basis only and may not reflect all real estate activity in the market. © 2025 REsides, Inc. All rights reserved. Certain information contained herein is derived from information, which is the licensed property of, and copyrighted by, REsides, Inc
















































